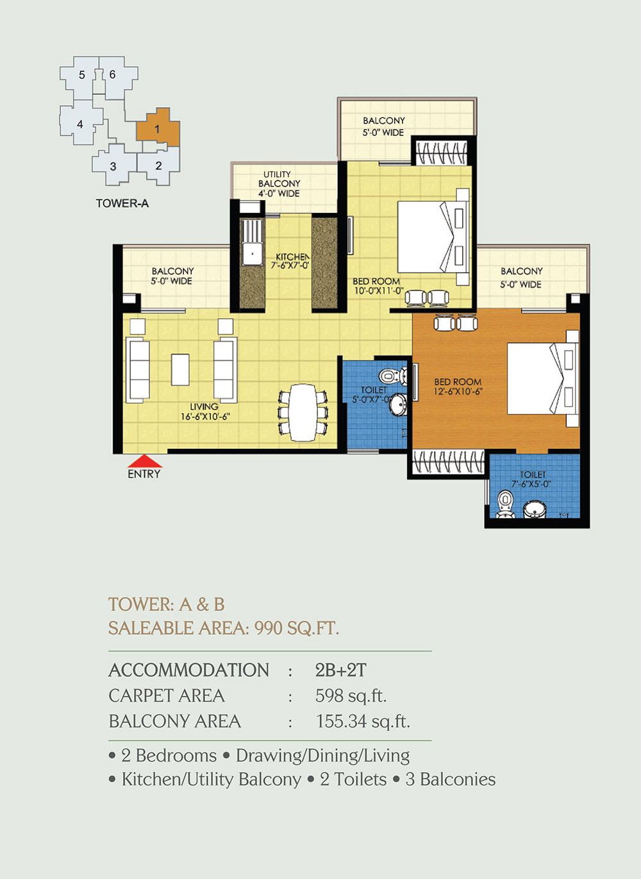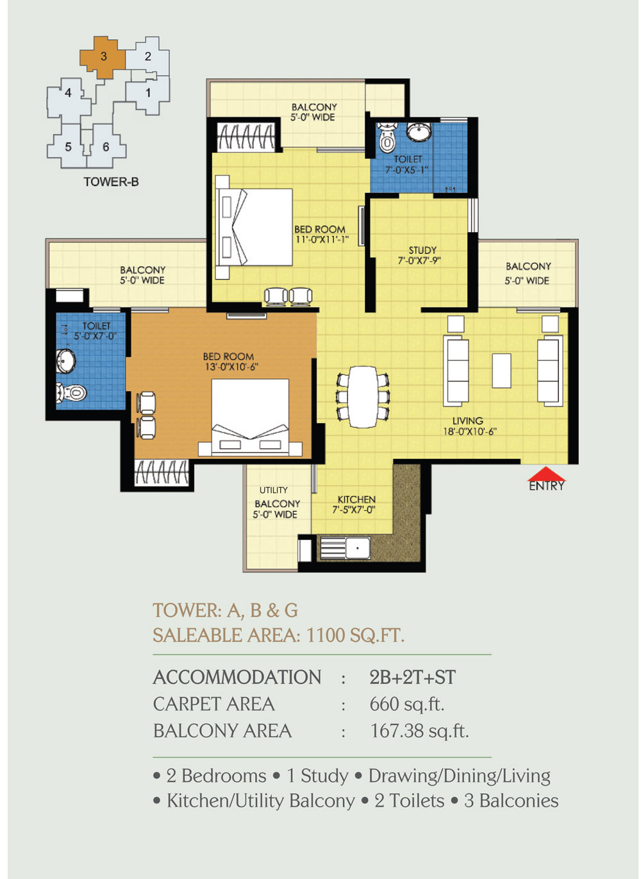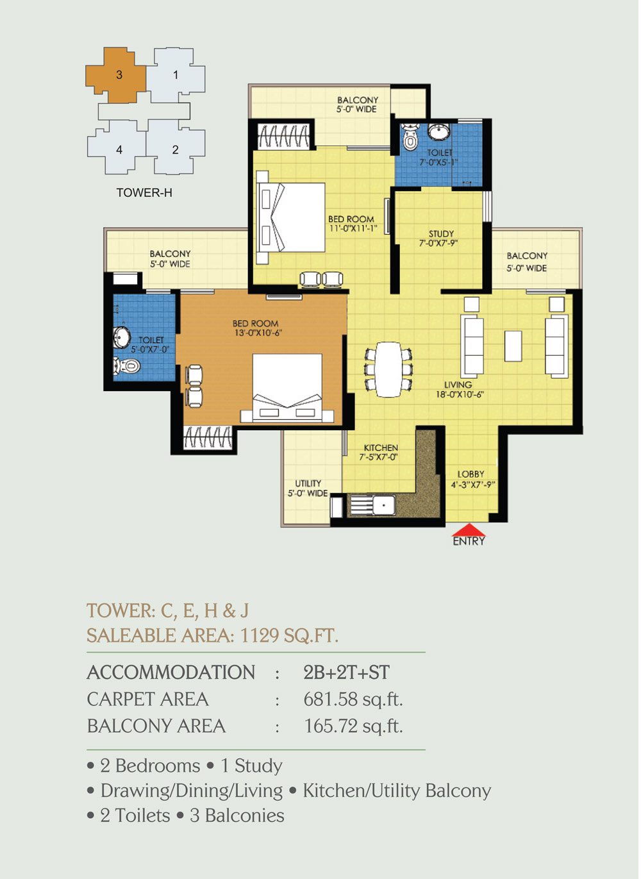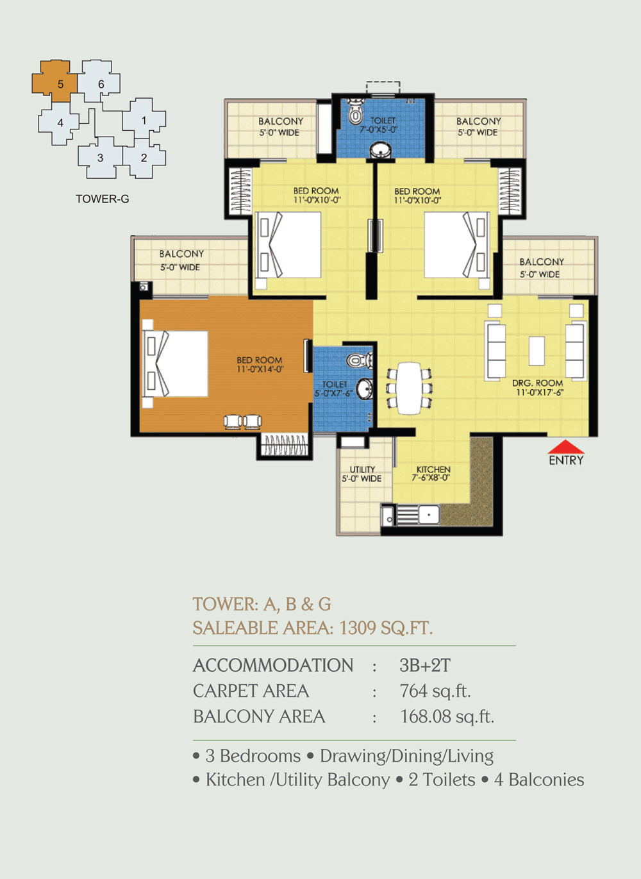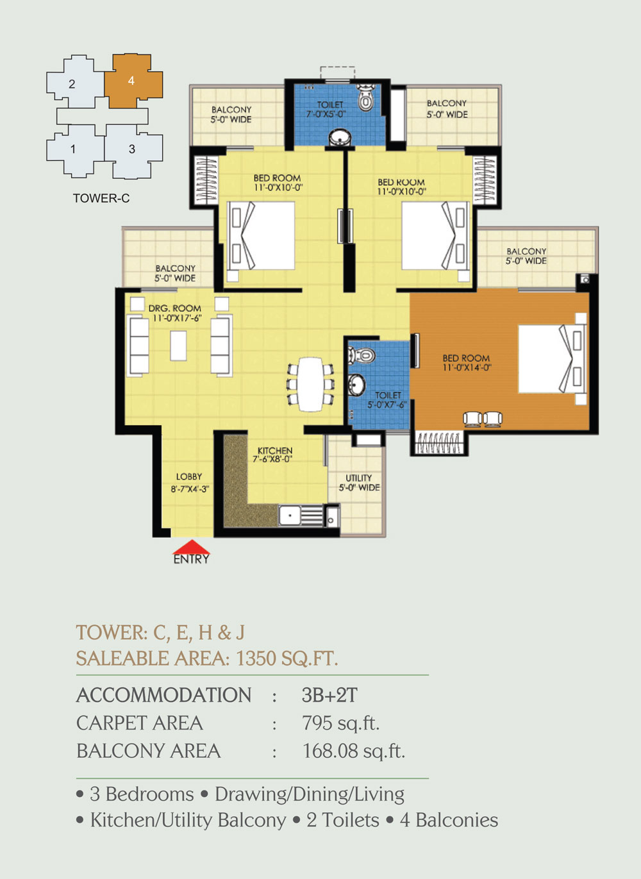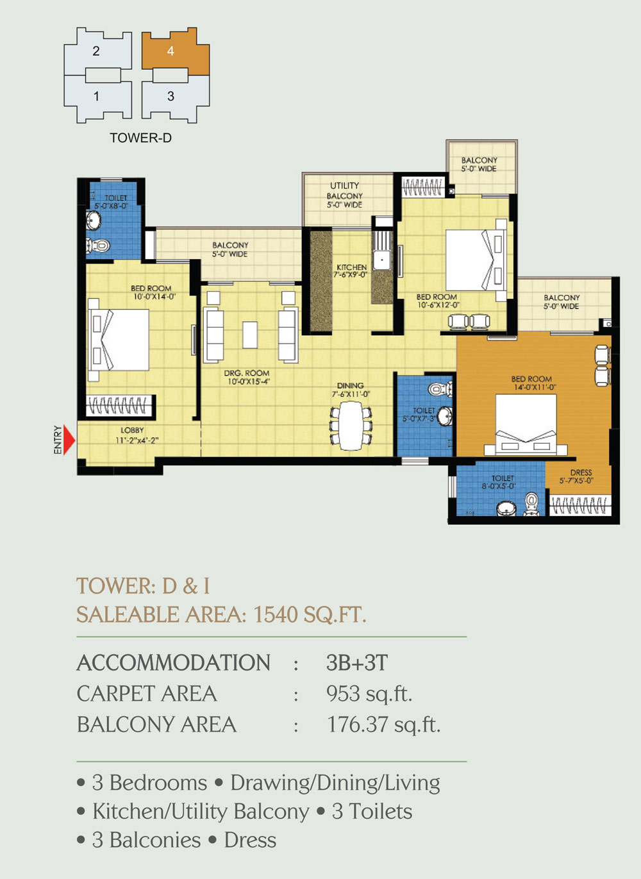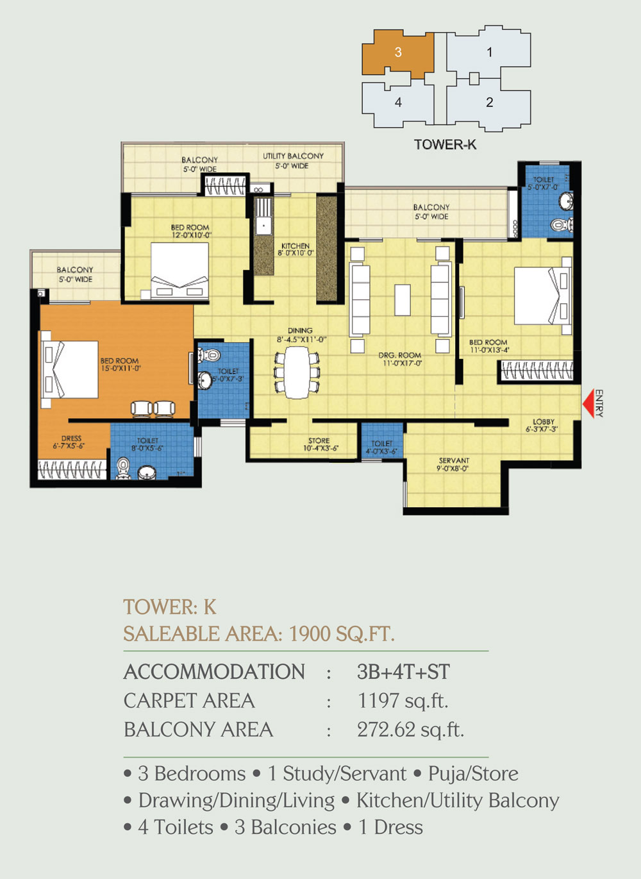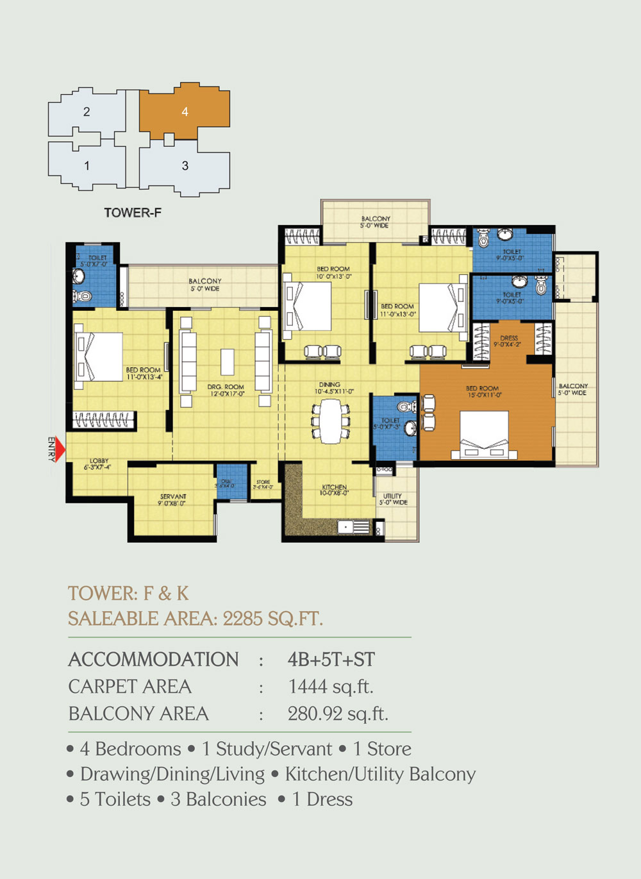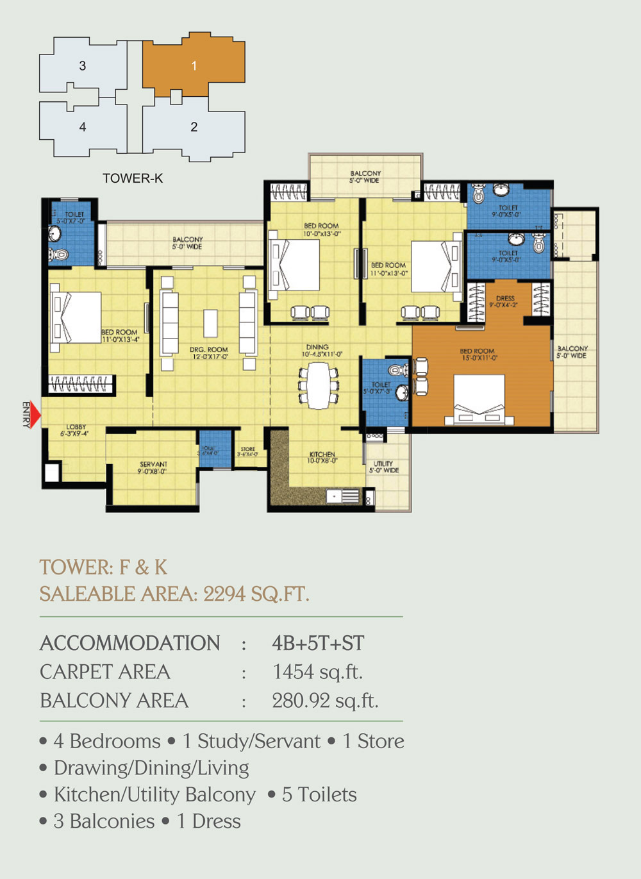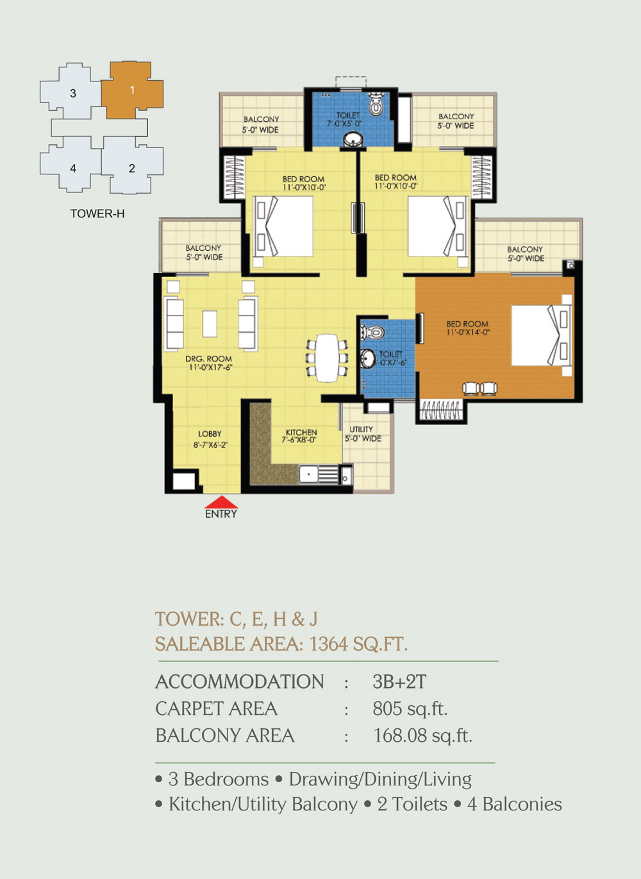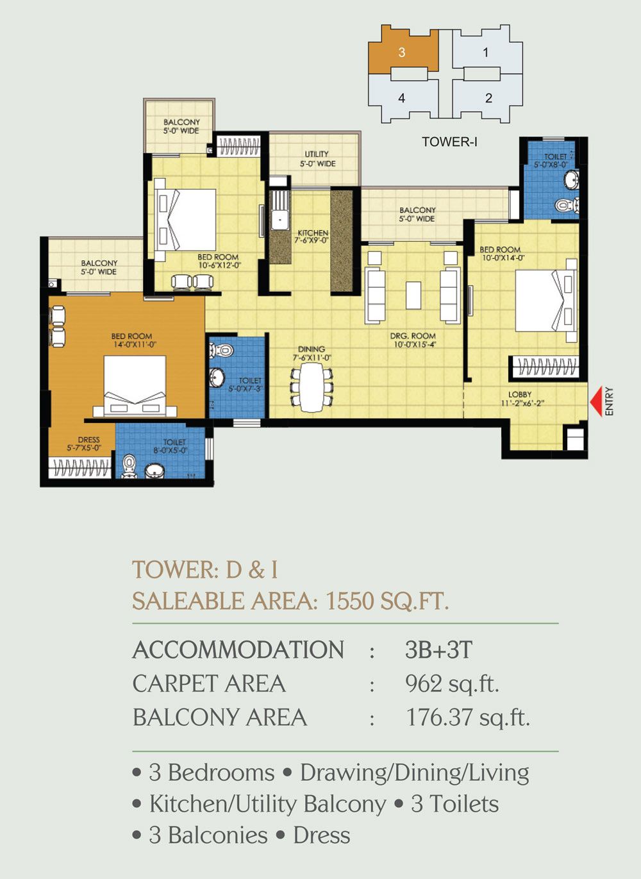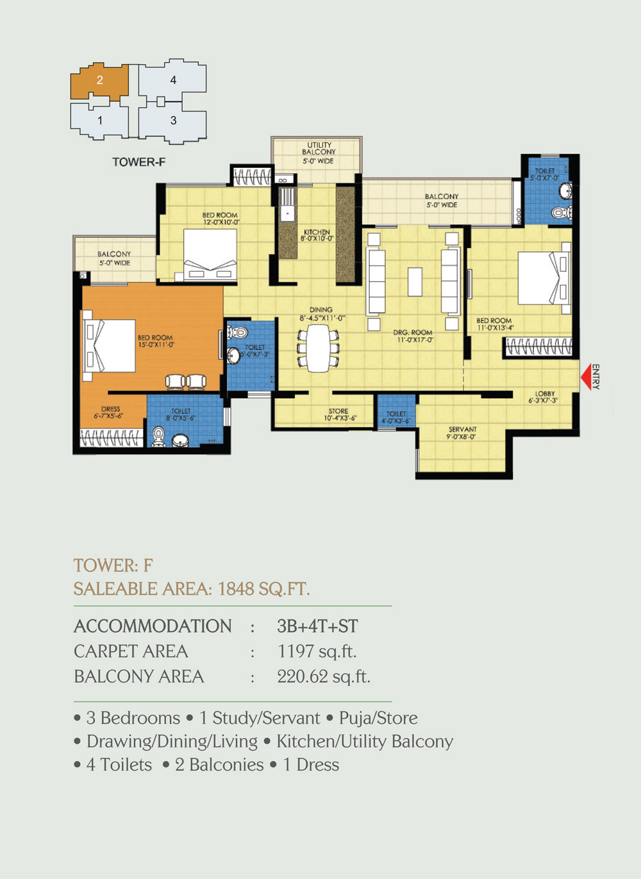Trident Embassy 2/3/4 BHK Floor Plan
Trident Embassy Reso Floor Plan includes 3BHK + Study 1625 Sq ft, 2BHK + Study- 1272 Sq ft, 2BHK + Study-1287 Sq ft, and 3BHK + Study -1655 Sq ft- Great 2/3/4 BHK Floor Plan. Trident Embassy Reso Site Plan at strategic location is already completed. Located closer to 7 upcoming Malls, this development is connected with wide road and ample space is provided for the convenience of the people in the development. Homes at affordable price!
This premium 2 side open residential development in Noida Extension is a great place for the home lovers. Home Sweet Home just minutes away from Metro Station – a pinnacle of luxurious living! This development presents 2/3/4 BHK Homes- In terms of connectivity and location, this development is great, Trident Embassy Reso Price List is also affordable- apartment rates start from INR 75 LACS


